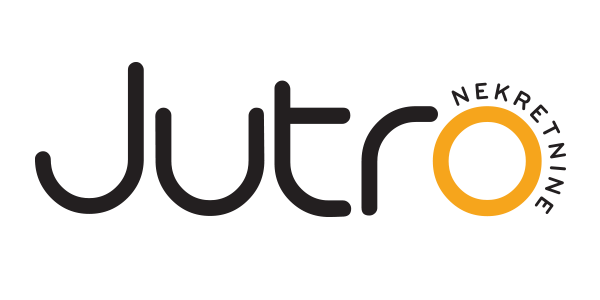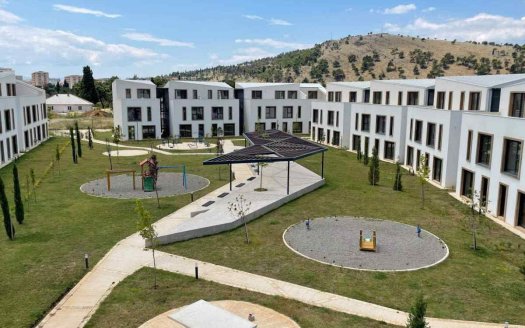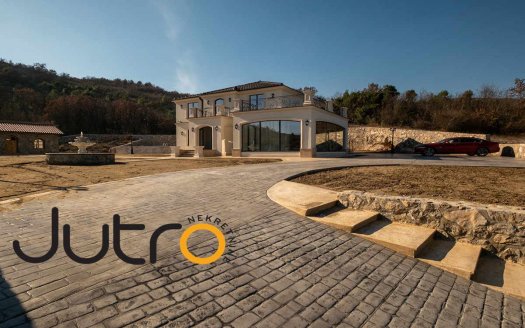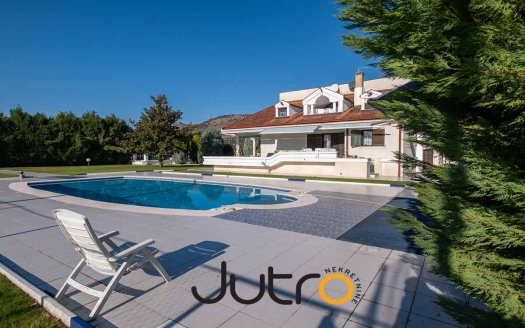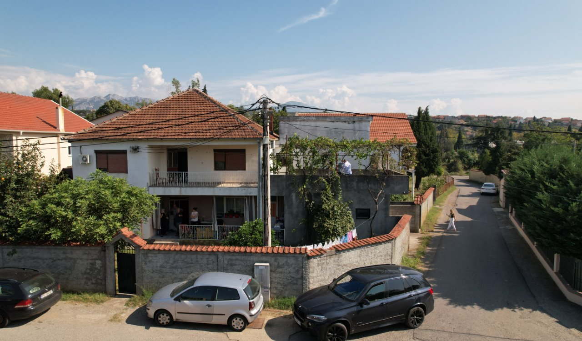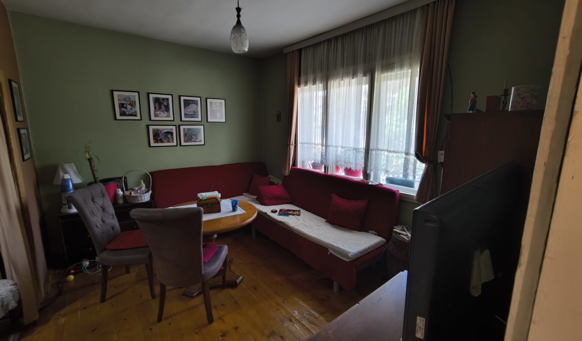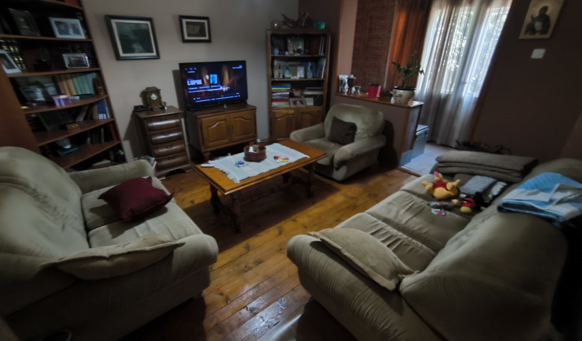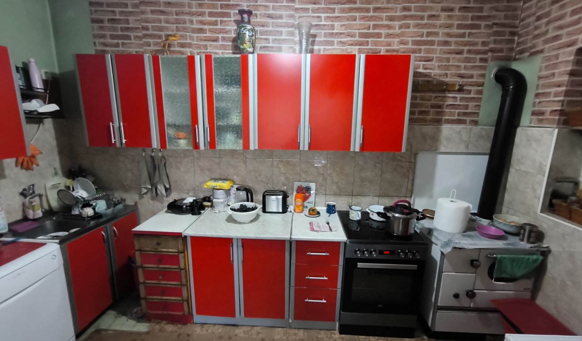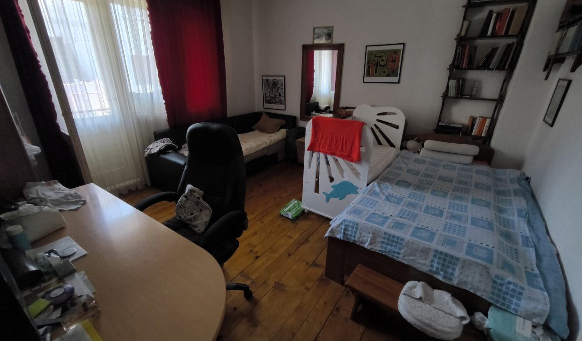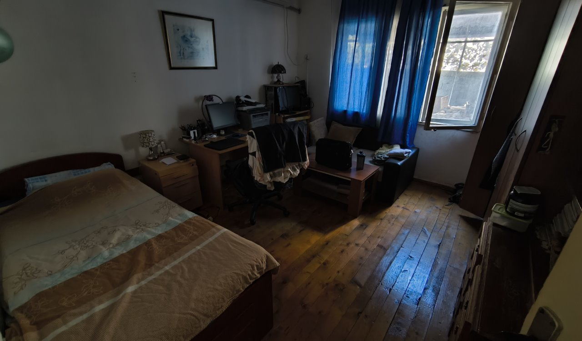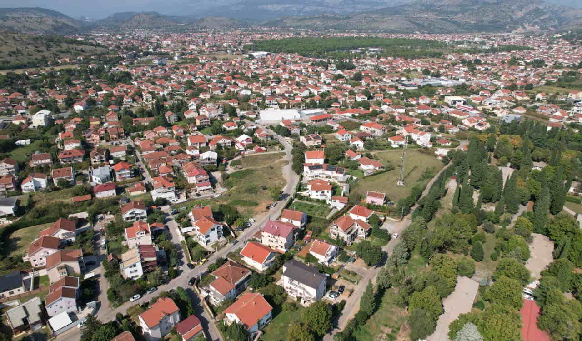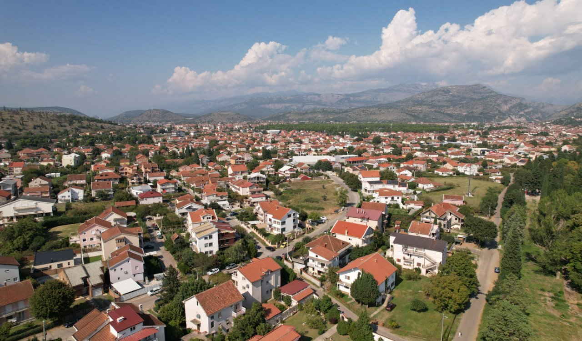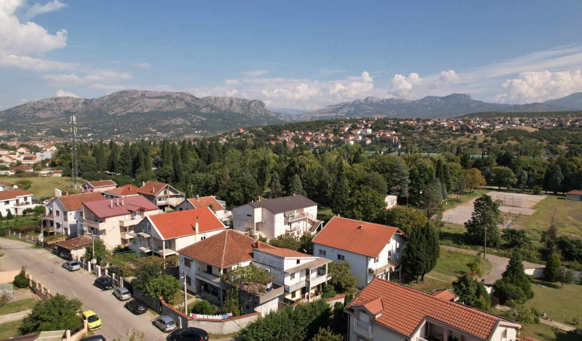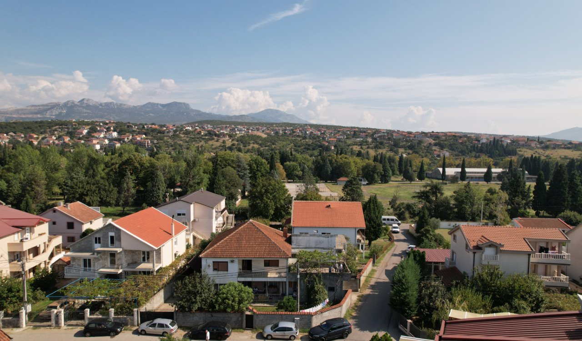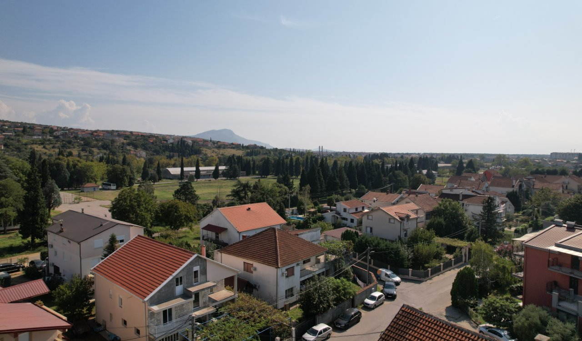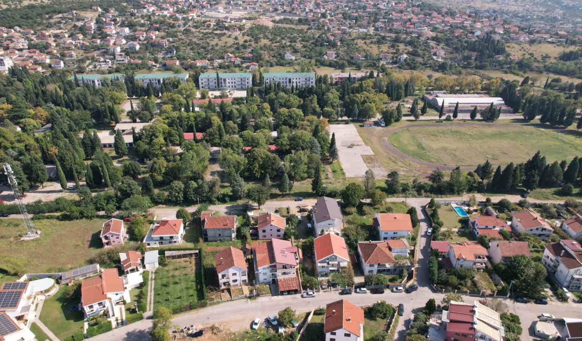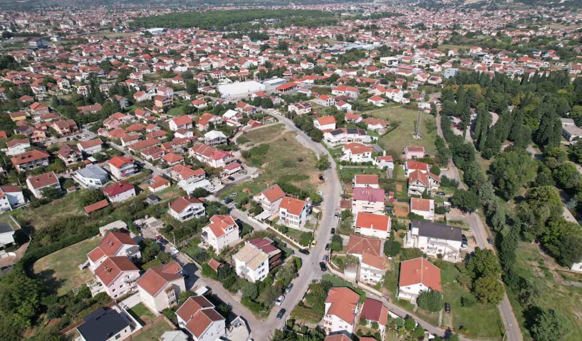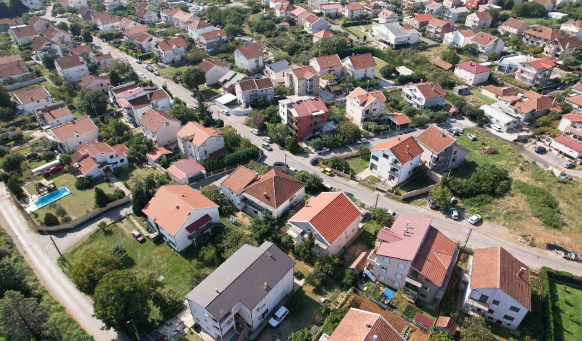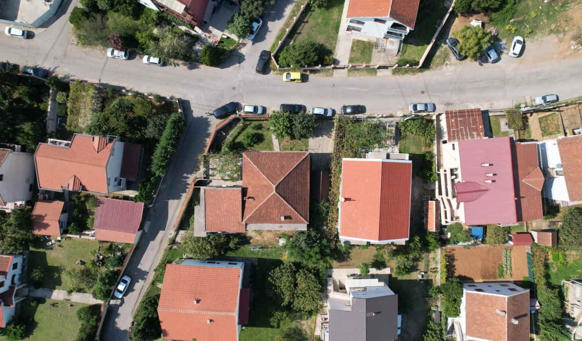Overview
- Updated On:
- March 15, 2024
- 368.00 m2
Property Description
Podgorica, Masline – House for renovation. Baragin price!
This property consists of two family residential units (main building) and two auxiliary units (auxiliary building) with the associated land of 604 sqm².
Main Features
- Family residential building 1 (Main building), GF+1, the net area of the building is 272 sqm.
- Family residential building 2 (Auxiliary building), GF+1. The object is not registered in the cadastre, and it is not legalized (96 sqm net area)
- Auxiliary building – garage (rough-construction phase).
- Pantry.
- Access to the lot is provided from a public road.
According to the planning documents for the area, it is possible to build up to 500 sqm area, which means that auxiliary building can be legalised.
Structure Building 1
- Ground floor: two living rooms, kitchen, three bedrooms, bathroom (currently serving as a storage room), hallway, closed terrace. It is in original condition, the floors are covered with ceramics on the entrance terrace in the entrance hall, bathroom, kitchen, ship floor in two bedrooms and one living room, concrete in one bedroom and in the other room part lineoleum part ship floor. The walls are mostly plastered and painted, except for the entrance hall, where part of the wooden paneling, as well as the kitchen and bathroom, where the walls are covered with ceramic tiles. The ceilings are plastered and painted. The exterior and interior joinery is wooden.
- Floor: entrance terrace, entrance hall, living room, kitchen, four bedrooms, bathroom. It has a large terrace with an exit from two bedrooms. It is in original condition, the floors are ceramic on the entrance terrace in the entrance hall, bathroom, kitchen, ship floor in three bedrooms and living room and concrete in one room. The walls are mostly plastered and painted, except for the entrance hall where there is wooden paneling, as well as the kitchen and bathroom, where the walls are covered with ceramic tiles. The ceilings are painted. The exterior and interior joinery is wooden.
Structure Building 2
- The ground floor of an unregistered family residential building consists of: living room with kitchen, bathroom and two bedrooms. The floors are covered with ceramics on the entrance terrace, kitchen, living room, bathroom, while the bedrooms are covered with ship’s flooring. The exterior and interior joinery is wooden.
- The floor consists of a living room with a kitchen, a bathroom and two bedrooms. The floors are covered with ceramics in the bathroom and kitchen, while the other rooms are covered with laminate. The walls and ceilings are plastered and painted.
This facility is connected to all public connections (water, electricity, sewage and waste collection).
Property Id : 132745
Price: 290 000 EUR
Property Size: 368.00 m2
Property Lot Size: 604.00 m2
Other Features
Garden
Urban area
Similar Listings
Podgorica, Zagoric – Villa for sale
290 000 EUR
Podgorica, Zagoric – Villa for sale This three-level villa with area of 140 sqm and ...
Podgorica, Zagoric – Villa for sale This three-level villa with area of 140 sqm and layout includes three flo ...
Podgorica, Beri – Exclusive three bedr...
800 000 EUR
Podgorica, Beri – Exclusive three bedroom villa for sale Elevate your lifestyle with ...
Podgorica, Beri – Exclusive three bedroom villa for sale Elevate your lifestyle with our exclusive villa, a m ...
Podgorica, Tolosi – Villa for sale
POA
Podgorica, Tolosi – Villa for sale This luxurious property with a total area of 930 ...
Podgorica, Tolosi – Villa for sale This luxurious property with a total area of 930 sqm, of which 700 sqm is ...

